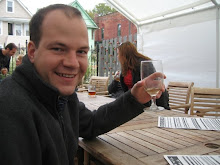Public Square is the transportation location of the city. Originally meant to be located near the Convention Center in accordance with The Group Plan by Daniel Burnam the Director of Works for the World's Columbian Exposition in Chicago. This all changed when the Van Sweringen brothers built Terminal Tower to include a train station. Now major RTA bus stops are located near Terminal Tower. Needless to say public square is full of loitering people waiting at bus stops for the full schedule of routes. Public Square is formed by four quadrants, 3 of which are ill conceived, two of which have historical significance. It is a concrete jungle with trees out of scale to their surroundings.
Currently this part of town is honestly scary at night. Personally, I avoid it because I think it is unsafe, so I would agree that something needs done.
The different design schemes were completed in a collaboration of Field Operations and The Kent State Cleveland Urban Design Collaborative. The designs and intent were presented by James Corner of Field Operations.
When I attended The Ohio State University Landscape Architecture Program, James Corner spoke about The High Line and Fresh Kills. His work and design skills are quite impressive. However, I feel he missed the mark in Cleveland. However, I do commend Parkworks on obtaining a great name in the field of Landscape Architecture and believe it will be great for people to better understand the field.
While in the program, my professors taught us to design with context. How would our designs fit into the surrounding context? Also to include ideas about the cities history and characteristics of the area. Interestingly enough, I thought this was only done in scheme 2 'Forest it'. Cleveland is known for being the 'Forest City' with local businesses adopting this name, such as real estate giant 'Forest City Enterprises' and local yacht club 'Forest City Yacht Club'.
Scheme 1 'Frame it' seemed similar to the Wexner Center for the Arts, but Peter Eisenman, who designed the scaffolding exterior to be just that, scaffolding. In an effort to say that art is always changing. In scheme 1 this scaffolding or 'Frame It' as it was described was to hold the four quadrants of public square together. Various plantings, lighting schemes, and media could be suspended or interact with the 'Frame it' structure.
Scheme 2 'Forest it' created 2 large rectangular spaces by permanently closing Ontario. It created unique spaces by using trees to frame spaces. The trees would also be located along the streets and extend into other districts within the city to tie them all together. Scheme 2 also featured large lawn spaces for outdoor concerts. (This is my personal favorite)
Scheme 3 'Thread it' was meant to be iconic. It incorporated design principles from Fredrick Law Olmstead's Central Park with pedestrian and vehicular traffic separate. It also created an urban park that was similar to the Cleveland Metroparks. Its location and impact within the city with hillsides and changing topography make it Iconic. Small stores would also be located within the hillsides to support cost and attractiveness of the area.
Interestingly enough, Tower City is all the 'Iconicness' from Public Square that I need. This structure defines Cleveland and commends hard work and dedication.
I understand the thinking of designing something to attract people to the city, but why does it have to happen smack dab in the middle of the city. Look at Millennium Park, Central Park, or Bryant Park. These great urban parks are not located in the center of these cities. However, all are great Iconic parks.
To me, the warehouse district seems like a better location for an iconic park. It would be away from major traffic and could be much larger. There is a lot of vacant space that is currently used by private parking companies. Incorporate themes from the parks listed above and turn this property into something iconic.
Monday, February 1, 2010
Public Square Forum
A few weeks ago, my friend Mary and I attended the Public Square forum to show 3 different design schemes on how to make Public Square more of a destination. The forum was a follow up to the article in the Plain Dealer the previous month.
Labels:
Bryant Park,
Central Park,
Cleveland,
Field Operations,
KSUDC,
Millennium Park,
Parkworks,
Public Square,
RTA
Subscribe to:
Post Comments (Atom)

No comments:
Post a Comment